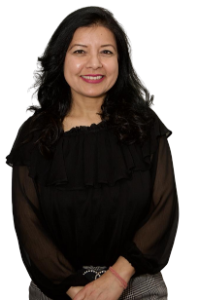Listing Details
For more information on this listing or other please contact me.
Introducing a stunning custom built reverse walk-out 2 Storey in prestigious Keswick on the River. This captivating home was designed for comfort and exceptional functionality with a balance of luxury and style. The impressive grand foyer greets you w/ soaring 29ft ceilings leading you to the basement with games room/family room, bedroom/gym & bath, the main floor is a wide open space great for entertaining w/a chef's kitchen fitted w/built in appliances, open dining & living room surrounded w/windows capturing the beautiful views, a main floor guest bedroom w/a full ensuite & covered balcony. The upper level features 3 additional bedrooms, the primary retreat offers extreme comfort & gorgeous views, a spa like 5pc en suite & walk-in closet w/access to the upper level laundry. The 2 additional bedrooms are connected with a 5pc Jack&Jill bath & a walk-in closet. Featuring stunning new landscaping, 3 car heated garage w/epoxy floors, a/c & r/i framing for future elevator. Welcome to your dream estate home!
Listing Information
- Prop. Type:
- Single Family
- Property Style:
- 2 Storey
- Status:
- Active
- City:
- Edmonton
- MLS® Number:
- E4348701
- Bedrooms:
- 5
- Full Bathrooms:
- 4
- Half Bathrooms:
- 1
- Neighbourhood:
- Keswick Area
- Area:
- Edmonton
- Province:
- AB
- Listing Price:
- $1,339,900
General Information
- Year Built:
- 2020
- Total Floor Area:
- 3250 ft2
- Finished Levels:
- 3
- Lot Size:
- 7674 ft2
- Lot Shape:
- Rectangular
- Front Exposure:
- Northwest
- Rooms Above Grade:
- 7
- Total Square Feet:
- 3250ft2
Additional Information
- Heating Type:
- Forced Air-1
- Efficiency Rating:
- High - 92%+ Efficiency
- Construction:
- Wood Frame
- Basement:
- Full
- Fireplace:
- Insert
- Fireplaces Fueled By:
- Electric
- Total Parking:
- 5
- Garage:
- yes
- Basement Dev:
- Fully Finished
- Flooring:
- Carpet, Ceramic Tile, Engineered Wood
- Exterior:
- Stone, Acrylic Stucco
- Parking:
- Heated, Over Sized, Triple Garage Attached
Other Information
- Site Influences:
- Airport Nearby, Fenced, Golf Nearby, Landscaped, Ravine View, Schools, Shopping Nearby
VIP-Only Information
- Sign-Up or Log-in to view full listing details:
- Sign-Up / Log In

Royal Lepage Noralta Real Estate
Phone: 780-907-3000
Mobile Phone: 780-907-3000
Inquire Via Email



















































