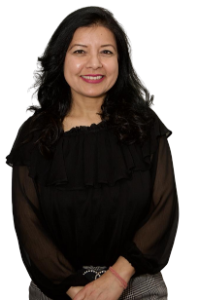Listing Details
For more information on this listing or other please contact me.
Welcome to The Greta II by Park Royal Homes. As you step inside, you'll be greeted by a spacious foyer and to your left, you'll find the mudroom, a convenient half bath, and garage access, ensuring practicality and organization in your daily life. The home flows seamlessly into the large open concept living-dining and kitchen space. The great room boasts a signature modern wall detail, anchoring the area with style and sophistication. The adjacent dining nook provides ample space for hosting large family gatherings and creating memories together. The kitchen is a culinary haven with satin black and wood mixed cabinetry, a large island with breakfast bar, ceiling-height cabinets, a walk-through pantry, and upgraded appliances thoughtfully included. Moving upstairs, the primary suite offers a private oasis. With a separate walk-in closet and a luxurious 5-piece upgraded spa bath, it promises a perfect retreat to unwind, a bonus room and laundry complete the upper level. Photos are representative.
Listing Information
- Prop. Type:
- Single Family
- Property Style:
- 2 Storey
- Status:
- Active
- City:
- Edmonton
- MLS® Number:
- E4351293
- Bedrooms:
- 3
- Full Bathrooms:
- 2
- Half Bathrooms:
- 1
- Neighbourhood:
- Klarvatten
- Area:
- Edmonton
- Province:
- AB
- Listing Price:
- $629,900
General Information
- Year Built:
- 2020
- Total Floor Area:
- 2186 ft2
- Finished Levels:
- 2
- Lot Shape:
- Rectangular
- Front Exposure:
- Southeast
- Rooms Above Grade:
- 5
- Total Square Feet:
- 2186ft2
Additional Information
- Heating Type:
- Forced Air-1
- Construction:
- Wood Frame
- Basement:
- Full
- Total Parking:
- 4
- Garage:
- yes
- Basement Dev:
- Unfinished
- Flooring:
- Carpet, Ceramic Tile, Vinyl Plank
- Exterior:
- Vinyl
- Parking:
- Double Garage Attached
Other Information
- Site Influences:
- Level Land, Park/Reserve, Playground Nearby, Schools, Shopping Nearby
VIP-Only Information
- Sign-Up or Log-in to view full listing details:
- Sign-Up / Log In

Royal Lepage Noralta Real Estate
Phone: 780-907-3000
Mobile Phone: 780-907-3000
Inquire Via Email







































