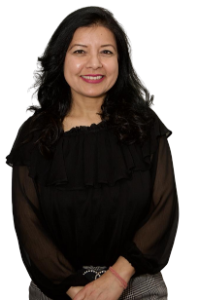Listing Details
For more information on this listing or other please contact me.
INVESTOR ALERT! Step into a piece of history with this charming vintage home nestled in the heart of the downtown core. Boasting 4 beds, 2 baths & a finished basement with 2nd kitchen, this residence offers ample space & versatility. From the original hardwood floors to the updated vinyl windows & siding, this home seamlessly blends historic charm with modern convenience. The main floor boasts a combination living/dining room that opens to the kitchen with ample cabinet & counter space. An adjacent flex room with laundry rough-ins could make a perfect pantry/utility room. 2 bedrooms + a modernized 4pc bath complete the main level. A separate foyer leads to the basement where you will find a large 2nd kitchen + 2nd living room. 2 comfortable bedrooms, 3pc bath with laundry & den/flex space complete this level. An oversized single garage offers added storage for vehicles. The location is walkable to many amenities, inc: shops, restaurants, parks, and more. Zoned Central Business District. Quick possession.
Listing Information
- Prop. Type:
- Single Family
- Property Style:
- Bungalow
- Status:
- Active
- City:
- Leduc
- MLS® Number:
- E4372962
- Bedrooms:
- 4
- Full Bathrooms:
- 2
- Neighbourhood:
- Central Business District
- Area:
- Leduc
- Province:
- AB
- Listing Price:
- $234,900
General Information
- Year Built:
- 1940
- Total Floor Area:
- 959 ft2
- Finished Levels:
- 2
- Lot Size:
- 5000 ft2
- Lot Shape:
- Rectangular
- Front Exposure:
- North
- Rooms Above Grade:
- 6
- Total Square Feet:
- 959ft2
Additional Information
- Heating Type:
- Forced Air-1
- Construction:
- Wood Frame
- Basement:
- Full
- Total Parking:
- 4
- Garage:
- yes
- Basement Dev:
- Fully Finished
- Flooring:
- Carpet, Hardwood, Laminate Flooring
- Exterior:
- Vinyl
- Parking:
- Over Sized, Single Garage Detached
Other Information
- Site Influences:
- Flat Site, Landscaped, No Back Lane, Playground Nearby, Public Transportation, Schools, Shopping Nearby
VIP-Only Information
- Sign-Up or Log-in to view full listing details:
- Sign-Up / Log In

Royal Lepage Noralta Real Estate
Phone: 780-907-3000
Mobile Phone: 780-907-3000
Inquire Via Email













































