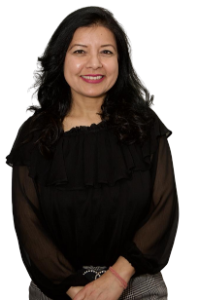Listing Details
For more information on this listing or other please contact me.
Welcome to this CHARMING ACE LANGE 2 Storey 2621 Sqft in cul-de-sac of a SW community of Blackmud creek, a very desirable neighborhood w/excellent school, park, playground, creek, walking trails. 7675 SQFT. LOT. This East facing w/FULLY FINISHED basement boasts 5+2 bedrooms. Main floor den w/ window(NO CLOSET), living room & family room w/fireplace & big windows, hardwood floors, formal dining room, bright & large eat-in kitchen which has been tastefully upgraded & good size nook leading to Patio and backyard.2nd, 3rd & 4th bedrooms are bright and spacious sharing 4 piece bath. Master Bedroom w/5piece ensuite and walk in closet. Finished basement w/2 bedrooms. Huge family room w/big windows, fireplace, 100 bottle wine cellar w/ granite top wet bar, utility room & full bathroom completes the basement. Mechanical room has lots of storage space. A total of 7 bedrooms and 4 bath. Comes w/Air conditioning, large deck and the well-maintained yard! Value added Accessibility.
Listing Information
- Prop. Type:
- Single Family
- Property Style:
- 2 Storey
- Status:
- Active
- City:
- Edmonton
- MLS® Number:
- E4373626
- Bedrooms:
- 4
- Full Bathrooms:
- 3
- Half Bathrooms:
- 1
- Neighbourhood:
- Blackmud Creek
- Area:
- Edmonton
- Province:
- AB
- Listing Price:
- $789,000
General Information
- Year Built:
- 2002
- Total Floor Area:
- 2621 ft2
- Finished Levels:
- 3
- Lot Size:
- 7675 ft2
- Lot Shape:
- Pie Shaped
- Front Exposure:
- East
- Rooms Above Grade:
- 8
- Total Square Feet:
- 2621ft2
Additional Information
- Heating Type:
- Forced Air-1
- Construction:
- Wood Frame
- Basement:
- Full
- Garage:
- yes
- Basement Dev:
- Fully Finished
- Flooring:
- Ceramic Tile, Hardwood, Laminate Flooring
- Exterior:
- Brick, Vinyl
- Parking:
- Double Garage Attached
Other Information
- Site Influences:
- Cul-De-Sac, Fenced, Landscaped, No Back Lane, No Through Road, Playground Nearby, Public Transportation, Schools, Shopping Nearby, See Remarks
VIP-Only Information
- Sign-Up or Log-in to view full listing details:
- Sign-Up / Log In

Royal Lepage Noralta Real Estate
Phone: 780-907-3000
Mobile Phone: 780-907-3000
Inquire Via Email
































































