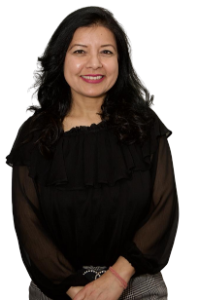Listing Details
For more information on this listing or other please contact me.
Gorgeous 2,072 sq. foot 4 bedroom 2 storey located on over a 1/4 acre pie lot in desirable Parkview. Custom built Ackard home in a park-like setting on a winding tree lined street. A large foyer & bright living area cheerfully welcomes any visitor. Family sized Living Room features Solid hardwood floors, 9' ceilings & Wood burning fireplace with log lighter. There's no telling what you'll cook up in this dream kitchen with new quartz countertops, working island, double oven, tons of storage & newer stainless steel appliances. Steps away from the dining area, with access to the West yard. Main floor laundry room, 2 piece bath & large mud room. Upper floor has brand new carpet. Primary bedroom is spacious with its walk-in closet, corner fireplace & custom 3 piece ensuite & laundry chute. Two other bedrooms & a 4 piece bath complete this level. Fully finished basement features rec. room, 4th bedroom, 3 piece bath with heated floor & lots of storage. Massive mature back yard with deck, 2 sheds & fruit trees.
Listing Information
- Prop. Type:
- Single Family
- Property Style:
- 2 Storey
- Status:
- Active
- City:
- Edmonton
- MLS® Number:
- E4375236
- Bedrooms:
- 4
- Full Bathrooms:
- 3
- Half Bathrooms:
- 1
- Neighbourhood:
- Parkview
- Area:
- Edmonton
- Province:
- AB
- Listing Price:
- $1,099,800
General Information
- Year Built:
- 2003
- Total Floor Area:
- 2072 ft2
- Finished Levels:
- 3
- Lot Size:
- 11182 ft2
- Frontage:
- 109'5"
- Lot Shape:
- Pie Shaped
- Front Exposure:
- Southeast
- Rooms Above Grade:
- 7
- Total Square Feet:
- 2072ft2
Additional Information
- Heating Type:
- Forced Air-1
- Efficiency Rating:
- High - 92%+ Efficiency
- Construction:
- Wood Frame
- Basement:
- Full
- Fireplace:
- Corner, Mantel, Tile Surround
- Fireplaces Fueled By:
- Wood With Log Lighter
- Basement Dev:
- Fully Finished
- Flooring:
- Carpet, Ceramic Tile, Hardwood
- Exterior:
- Fiber Cement Siding
- Parking:
- No Garage
Other Information
- Site Influences:
- Back Lane, Fenced, Fruit Trees/Shrubs, Landscaped, Playground Nearby, Public Transportation, Recreation Use, Schools, Shopping Nearby
VIP-Only Information
- Sign-Up or Log-in to view full listing details:
- Sign-Up / Log In

Royal Lepage Noralta Real Estate
Phone: 780-907-3000
Mobile Phone: 780-907-3000
Inquire Via Email






























































