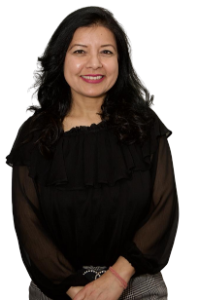Listing Details
For more information on this listing or other please contact me.
Introducing the Melrose, a haven of comfort and ease crafted by Excel Homes. Boasting a generous layout spanning nearly 2,000 square feet, this inviting residence features three bedrooms, two and a half baths, and a convenient double attached garage. A spacious walk-in pantry complements the kitchen, complete with quartz countertops and a sizable island for gatherings. The L-shaped configuration offers both style and functionality, while an adaptable flex room invites personalized touches. Discover versatility with a dedicated side entrance leading to the basement, offering endless possibilities for expansion or customization. Ascend to the second floor, where an open-to-below layout offers a captivating view of the family room below. Upstairs has an open-to-below layout overlooking the family room. A second-floor laundry room makes for convenient cleaning, and the bonus room acts as a strategic divide between the primary bedroom and secondary bedrooms & bath. Photos are representative.
Listing Information
- Prop. Type:
- Single Family
- Property Style:
- 2 Storey
- Status:
- Active
- City:
- Edmonton
- MLS® Number:
- E4378378
- Bedrooms:
- 3
- Full Bathrooms:
- 2
- Half Bathrooms:
- 1
- Neighbourhood:
- Keswick Area
- Area:
- Edmonton
- Province:
- AB
- Listing Price:
- $629,900
General Information
- Year Built:
- 2024
- Total Floor Area:
- 2151 ft2
- Finished Levels:
- 2
- Lot Shape:
- Rectangular
- Front Exposure:
- West
- Rooms Above Grade:
- 6
- Total Square Feet:
- 2151ft2
Additional Information
- Heating Type:
- Forced Air-1
- Construction:
- Wood Frame
- Basement:
- Full
- Total Parking:
- 4
- Garage:
- yes
- Basement Dev:
- Unfinished
- Flooring:
- Carpet, Vinyl Plank
- Exterior:
- Stone, Vinyl
- Parking:
- Double Garage Attached
Other Information
- Site Influences:
- Park/Reserve, Playground Nearby, Schools, Shopping Nearby
VIP-Only Information
- Sign-Up or Log-in to view full listing details:
- Sign-Up / Log In

Royal Lepage Noralta Real Estate
Phone: 780-907-3000
Mobile Phone: 780-907-3000
Inquire Via Email





