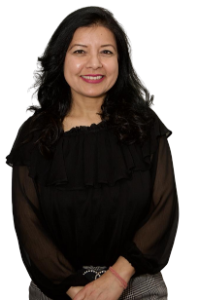Listing Details
For more information on this listing or other please contact me.
Stunning contemporary 2 story on quiet cul-de-sac lot in desirable Argyll! 2218 sq ' finished space! Quality construction by Caliber Master Built Homes. Low maintenance ext of acrylic stucco & natural cedar look aluminum. Loads of upgrades inside including luxury vinyl plank on main plus upgraded carpet & tile up & down, 9' ceilings, 8' int doors & 2 custom curved staircase going up to 2nd level & down to f-fin bsmt. Floor to ceiling tile feature wall with electric fp in open GR. Modern white cabinets & waterfall quartz island in gourmet kitchen. Oversized windows in sunny dinette. 2 pc powder room on MF. Upper level has 3 ample bds & 2 full baths including luxurious ensuite with his & her sinks + trendy dbl shower. Bsmt features spacious FR with wet bar and wired for 7.1 SS, 4th bd & full bath. Quartz counters & heated tile flooring in all baths. Hi-eff furnace & cent AC. Deck leads down to tile patio with pergola. Low maintenance yard has turf, shrub drip kines & chain link fence. Heated double garage.
Listing Information
- Prop. Type:
- Single Family
- Property Style:
- 2 Storey
- Status:
- Active
- City:
- Edmonton
- MLS® Number:
- E4379591
- Bedrooms:
- 4
- Full Bathrooms:
- 3
- Half Bathrooms:
- 1
- Neighbourhood:
- Argyll
- Area:
- Edmonton
- Province:
- AB
- Listing Price:
- $674,900
General Information
- Year Built:
- 2018
- Total Floor Area:
- 1496 ft2
- Finished Levels:
- 3
- Lot Size:
- 2740 ft2
- Lot Shape:
- Rectangular
- Front Exposure:
- East
- Rooms Above Grade:
- 6
- Total Square Feet:
- 1496ft2
Additional Information
- Heating Type:
- Forced Air-1, In Floor Heat System
- Efficiency Rating:
- High - 92%+ Efficiency
- Construction:
- Wood Frame
- Basement:
- Full
- Fireplace:
- Glass Door, Tile Surround
- Fireplaces Fueled By:
- Electric
- Garage:
- yes
- Basement Dev:
- Fully Finished
- Flooring:
- Carpet, Ceramic Tile, Vinyl Plank
- Exterior:
- Cedar, Metal, Stucco
- Parking:
- Double Garage Detached, Heated, Insulated
Other Information
- Site Influences:
- Cul-De-Sac, Fenced, Low Maintenance Landscape, Park/Reserve, Playground Nearby, Public Transportation, Schools, Shopping Nearby
VIP-Only Information
- Sign-Up or Log-in to view full listing details:
- Sign-Up / Log In

Royal Lepage Noralta Real Estate
Phone: 780-907-3000
Mobile Phone: 780-907-3000
Inquire Via Email























































