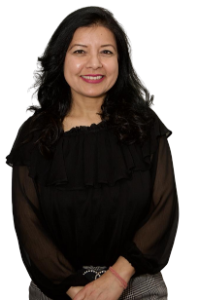Listing Details
For more information on this listing or other please contact me.
This absolutely stunning 1616 sq ft bungalow offers luxurious living with a fully finished basement. Step into the main floor's bright open design featuring a vaulted ceiling and a 3-sided gas fireplace, perfect for chilly evenings. Hardwood flooring leads you to the spacious kitchen adorned with quartz counters, a corner pantry, and a large island, ideal for entertaining. The primary suite is a sanctuary, boasting a large walk-in closet and a luxurious 5-piece ensuite. Bedroom 2, main floor laundry, and a den provide versatile living spaces. Downstairs, the fantastic basement awaits with bedrooms 3 & 4 connected by a convenient 4-piece jack & jill bathroom. Enjoy a large family room, flex space/gym, ample storage, and a convenient 2-piece bath. Step outside to the beautiful rear yard featuring a maintenance-free deck, shed, and lush trees and shrubs, all backing onto a tranquil walking trail. This home is move-in ready with AC and a heated oversized double garage, offering both comfort and convenience.
Listing Information
- Prop. Type:
- Single Family
- Property Style:
- Bungalow
- Status:
- Active
- City:
- Beaumont
- MLS® Number:
- E4381292
- Bedrooms:
- 4
- Full Bathrooms:
- 3
- Half Bathrooms:
- 1
- Neighbourhood:
- Eaglemont Heights
- Area:
- Leduc County
- Province:
- AB
- Listing Price:
- $649,900
General Information
- Year Built:
- 2007
- Total Floor Area:
- 1616 ft2
- Finished Levels:
- 2
- Lot Size:
- 5721 ft2
- Lot Shape:
- Rectangular
- Front Exposure:
- West
- Rooms Above Grade:
- 6
- Total Square Feet:
- 1616ft2
Additional Information
- Heating Type:
- Forced Air-1
- Construction:
- Wood Frame
- Basement:
- Full
- Fireplace:
- Glass Door, Heatilator/Fan, Three Sided
- Fireplaces Fueled By:
- Gas
- Total Parking:
- 4
- Garage:
- yes
- Basement Dev:
- Fully Finished
- Flooring:
- Carpet, Ceramic Tile, Hardwood
- Exterior:
- Brick, Vinyl
- Parking:
- Double Garage Attached, Heated, Over Sized
Other Information
- Site Influences:
- Fenced, Landscaped, See Remarks
Open House
- Start Date:
- May 4, 13:00
- End Date:
- May 4, 15:00
VIP-Only Information
- Sign-Up or Log-in to view full listing details:
- Sign-Up / Log In

Royal Lepage Noralta Real Estate
Phone: 780-907-3000
Mobile Phone: 780-907-3000
Inquire Via Email






































