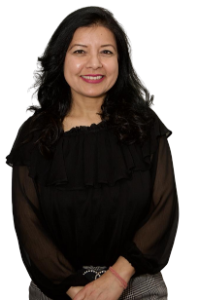Listing Details
For more information on this listing or other please contact me.
Courtesy of Jeff Lorenz, Gregory Litwin of MaxWell Devonshire Realty.
Data was last updated 2024-05-19 at 00:45:13 GMT
A rare find!!! 1585 sq/ft bilevel with double attached garage on 1.98 acres in the charming community of Tofield! Land is subdividable and is zoned R-LD which would accomodate low density residential housing. Open concept design of living and dining area greets you upon entering this great family home. Kitchen features: white cabinetry, pantry, island, and access to west-facing deck. 3 generous size bedrooms and 5pc bathroom completes the main floor. Basement consists of family room with wet bar, 2 bedrooms, 4pc bathroom, and laundry room. Huge yard is perfect for entertaining and large gatherings. A must see !!!
Listing Information
- Prop. Type:
- Single Family
- Property Style:
- Bi-Level
- Status:
- Active
- City:
- Tofield
- MLS® Number:
- E4381996
- Bedrooms:
- 5
- Full Bathrooms:
- 2
- Neighbourhood:
- Tofield
- Area:
- Beaver
- Province:
- AB
- Listing Price:
- $469,900
General Information
- Year Built:
- 1999
- Total Floor Area:
- 1585 ft2
- Finished Levels:
- 2
- Lot Shape:
- Irregular
- Front Exposure:
- East
- Rooms Above Grade:
- 6
- Total Square Feet:
- 1585ft2
Additional Information
- Heating Type:
- Forced Air-1
- Construction:
- Wood Frame
- Basement:
- Full
- Garage:
- yes
- Basement Dev:
- Fully Finished
- Flooring:
- Carpet, Ceramic Tile, Linoleum
- Exterior:
- Vinyl
- Parking:
- Double Garage Attached
Other Information
- Site Influences:
- Flat Site, Landscaped, Private Setting, Schools, Shopping Nearby, Subdividable Lot
VIP-Only Information
- Sign-Up or Log-in to view full listing details:
- Sign-Up / Log In
This property is listed by Jeff Lorenz, Gregory Litwin of MaxWell Devonshire Realty and provided here courtesy of
Ritu Bagga.
For more information or to schedule a viewing please contact Ritu Bagga.


Ritu Bagga
Royal Lepage Noralta Real Estate
Phone: 780-907-3000
Mobile Phone: 780-907-3000
Inquire Via Email
Royal Lepage Noralta Real Estate
Phone: 780-907-3000
Mobile Phone: 780-907-3000
Inquire Via Email
Data is deemed reliable but is not guaranteed accurate by the REALTORS® Association of Edmonton.


































