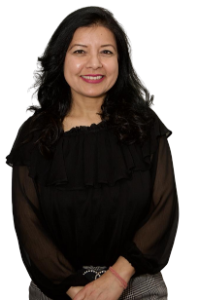Listing Details
For more information on this listing or other please contact me.
Fully finished WALKOUT home, walking distance to Corpus Christi Elementary school, trails & shopping, featuring 2184 sqft of living space, AC, 3 bedrooms & 2.5 baths. Lovely curb appeal welcomes you & invites you in to find a spacious entrance that leads to the great room filled with natural light & fresh paint throughout. The kitchen offers plenty of cabinets, corner pantry, NEW S/S appliances & island that overlooks the dining & living rm with fireplace & laminate flooring. 1/2 bath & laundry room compliment the functional layout. Hardwood takes you upstairs where you'll find a king sized primary suite with WI closet & ensuite with soaker tub. 2 additional bedrooms are generous in size & 4pc bath complete the upper level. Suite potential with the WALKOUT basement offering a family sized rec room, plenty of storage, RI for future bathroom & access to the stone patio. UPGRADE -IQAir Whole Home air filtration System! LOVE the fenced & landscaped yard with raised deck, stone patio, dog run & mature trees.
Listing Information
- Prop. Type:
- Single Family
- Property Style:
- 2 Storey
- Status:
- Active
- City:
- Edmonton
- MLS® Number:
- E4382951
- Bedrooms:
- 3
- Full Bathrooms:
- 2
- Half Bathrooms:
- 1
- Neighbourhood:
- Walker
- Area:
- Edmonton
- Province:
- AB
- Listing Price:
- $519,900
General Information
- Year Built:
- 2010
- Total Floor Area:
- 1484 ft2
- Finished Levels:
- 3
- Lot Shape:
- Pie Shaped
- Front Exposure:
- East
- Rooms Above Grade:
- 6
- Total Square Feet:
- 1484ft2
Additional Information
- Heating Type:
- Forced Air-1
- Construction:
- Wood Frame
- Basement:
- Full
- Fireplace:
- Tile Surround
- Fireplaces Fueled By:
- Gas
- Garage:
- yes
- Basement Dev:
- Fully Finished
- Flooring:
- Hardwood, Laminate Flooring, Linoleum
- Exterior:
- Vinyl
- Parking:
- Double Garage Attached
Other Information
- Site Influences:
- Fenced, Landscaped, Playground Nearby, Public Transportation, Schools, Shopping Nearby, See Remarks
VIP-Only Information
- Sign-Up or Log-in to view full listing details:
- Sign-Up / Log In

Royal Lepage Noralta Real Estate
Phone: 780-907-3000
Mobile Phone: 780-907-3000
Inquire Via Email






























































