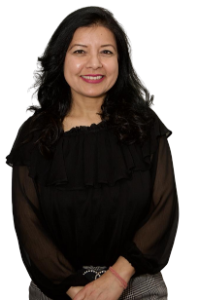Listing Details
For more information on this listing or other please contact me.
Welcome to this immaculate home nestled in a fantastic location, just minutes away from McCleod and Brintnell. This spacious 5-bedroom, 2241-square-foot home is ready for you to start creating memories. Come on in, step up into the living&dining space, complete with beautiful hardwood floors that add warmth&elegance to the area. Continue into the renovated kitchen, where you'll find brand new appliances, granite counters, and an eat-up island overlooking the cozy family room that features brand new premium engineered hardwood flooring, a charming wood-burning fp, & convenient access to the backyard. Additionally, on the main floor, there's a half bath/laundry room and a well-appointed bedroom. Upstairs, you'll discover plush BRAND NEW CARPET leading you to the primary bedroom, 4-piece ensuite with an air tub/shower combo and patio doors opening to a south-facing balcony. Three more spacious bedrooms and a 5pc with dual sinks. Partially finished basement. Stunning yard backing a walking path to schools
Listing Information
- Prop. Type:
- Single Family
- Property Style:
- 2 Storey
- Status:
- Active
- City:
- Edmonton
- MLS® Number:
- E4383300
- Bedrooms:
- 5
- Full Bathrooms:
- 2
- Half Bathrooms:
- 2
- Neighbourhood:
- Casselman
- Area:
- Edmonton
- Province:
- AB
- Listing Price:
- $499,900
General Information
- Year Built:
- 1975
- Total Floor Area:
- 2144 ft2
- Finished Levels:
- 2
- Lot Shape:
- Rectangular
- Front Exposure:
- South
- Rooms Above Grade:
- 9
- Total Square Feet:
- 2144ft2
Additional Information
- Heating Type:
- Forced Air-2
- Construction:
- Wood Frame
- Basement:
- Full
- Fireplace:
- Brick Facing
- Fireplaces Fueled By:
- Wood
- Total Parking:
- 6
- Garage:
- yes
- Basement Dev:
- Partly Finished
- Flooring:
- Carpet, Engineered Wood, Hardwood
- Exterior:
- Brick, Stucco
- Parking:
- Double Garage Attached
Other Information
- Site Influences:
- Fenced, Landscaped, Playground Nearby, Public Transportation, Schools, Shopping Nearby
VIP-Only Information
- Sign-Up or Log-in to view full listing details:
- Sign-Up / Log In

Royal Lepage Noralta Real Estate
Phone: 780-907-3000
Mobile Phone: 780-907-3000
Inquire Via Email















































