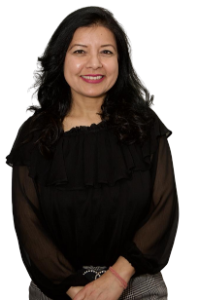Listing Details
For more information on this listing or other please contact me.
Stop Looking! Come and see this home in Ruisseau. Recently freshened up with new Paint, you will notice the gleaming hard wood, granite counter tops, and maple cabinets. Almost 2000sqft, 3 bedrooms, 3 bathrooms and plenty of space for your enjoyment and entertainment. The upper level Also includes a a spacious bonus room, a Stunning Primary bedroom includes a walk in closet, 3 piece ensuite and plenty of room for a king sized bed. The other 2 bedrooms are perfect for your growing family or an office with more then enough space for double or Queen sized beds. Fully landscaped, with a double attached garage. Just steps from the Beaumont Rec Centre, The brand new Francophone School, and the high school.
Listing Information
- Prop. Type:
- Single Family
- Property Style:
- 2 Storey
- Status:
- Active
- City:
- Beaumont
- MLS® Number:
- E4383959
- Bedrooms:
- 3
- Full Bathrooms:
- 2
- Half Bathrooms:
- 1
- Neighbourhood:
- Ruisseau
- Area:
- Leduc County
- Province:
- AB
- Listing Price:
- $515,000
General Information
- Year Built:
- 2014
- Total Floor Area:
- 1946 ft2
- Finished Levels:
- 2
- Lot Size:
- 4590 ft2
- Lot Shape:
- Rectangular
- Front Exposure:
- South
- Rooms Above Grade:
- 7
- Total Square Feet:
- 1946ft2
Additional Information
- Heating Type:
- Forced Air-1
- Construction:
- Wood Frame
- Basement:
- Full
- Fireplace:
- Glass Door
- Fireplaces Fueled By:
- Gas
- Garage:
- yes
- Basement Dev:
- Unfinished
- Flooring:
- Carpet, Ceramic Tile, Hardwood
- Exterior:
- Stone, Vinyl
- Parking:
- Double Garage Attached
Other Information
- Site Influences:
- Airport Nearby, Fenced, Golf Nearby, Landscaped, Playground Nearby, Schools, Shopping Nearby
VIP-Only Information
- Sign-Up or Log-in to view full listing details:
- Sign-Up / Log In

Royal Lepage Noralta Real Estate
Phone: 780-907-3000
Mobile Phone: 780-907-3000
Inquire Via Email








































