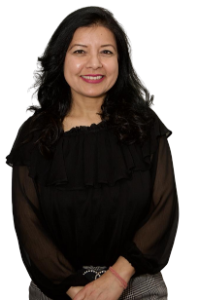Listing Details
For more information on this listing or other please contact me.
ABSOLUTLEY CHARMING! This beautifully RENOVATED townhome is quietly nestled in the highly desirable community of Grandin. This 1253 sqft 3 bed unit features a large open living room with no shortage of natural light. Freshly painted through out W/ updated fixtures. Dark Kitchen W/ espresso shaker cabinets, sleek handles, Laminate counter tops & White appliances. Brand new LUXURY vinyl plank throughout the main floor. Upstairs discover NEW carpet and a spacious master retreat fit for a king bed. Offering a ceiling fan & walk through mirrored double closets leading to a contemporary 2 pce ensuite. There are 2 more sizeable bdrms with ample storage. The 4 pc bath Features modern vanity, built in corner storage shelf & SOAKER TUB W/ tiled surround. Outside you'll find a private back yard W/ an 18x11 COMPOSITE deck. Conveniently situated in walking distance to schools, downtown st.albert, Farmers market, Lions park, Ravine walking trails & more. This MOVE IN READY home can offer a superb quality of life!
Listing Information
- Prop. Type:
- Condo
- Property Style:
- 2 Storey
- Status:
- Active
- Condo/HOA Fee:
- $481.68
- City:
- St. Albert
- MLS® Number:
- E4384631
- Bedrooms:
- 3
- Full Bathrooms:
- 1
- Half Bathrooms:
- 2
- Neighbourhood:
- Grandin
- Area:
- St. Albert
- Province:
- AB
- Listing Price:
- $234,900
- Condo/HOA Fee Includes:
- Exterior Maintenance, Insur. for Common Areas, Landscape/Snow Removal, Professional Management, Reserve Fund Contribution, Utilities Common Areas, Water/Sewer
- Condo Name:
- Grandin Village
General Information
- Year Built:
- 1974
- Total Floor Area:
- 1253 ft2
- Finished Levels:
- 2
- Front Exposure:
- South
- Rooms Above Grade:
- 6
- Total Square Feet:
- 1253ft2
Additional Information
- Heating Type:
- Forced Air-1
- Construction:
- Wood Frame
- Basement:
- Full
- Garage:
- yes
- Basement Dev:
- Unfinished
- Flooring:
- Carpet, Vinyl Plank
- Exterior:
- Stucco, Vinyl
- Parking:
- Single Garage Attached
Other Information
- Site Influences:
- Fenced, Landscaped, Low Maintenance Landscape, Public Transportation, Schools, Shopping Nearby
VIP-Only Information
- Sign-Up or Log-in to view full listing details:
- Sign-Up / Log In

Royal Lepage Noralta Real Estate
Phone: 780-907-3000
Mobile Phone: 780-907-3000
Inquire Via Email




















































