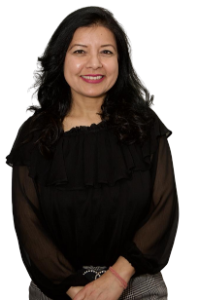Listing Details
For more information on this listing or other please contact me.
Custom built Executive home nestled in the prestigious neighborhood of Brook Hollow/Twin Brooks, steps to ravine & parks. Immaculate 3500+ sf home has an open design w/a 2 way fireplace in the Great rm, oversized formal dining rm + a home office w/gorgeous cherry wood B/I wall unit. Birds Eye maple, crown moldings, A/C & pot lights, completely repainted, new lights & updated mechanical. Huge Chef's kitchen boasts a massive island, walk thru pantry, upgraded Cherry cabinets, pot drawers galore & granite counters. New gas range/oven/ microwave. Sub-Zero fridge/freezer. W/D 2024. Sunny breakfast nook area opens onto a reset stone patio w/BBQ gas line, overlooking the treed pie yard. 4 very large bedrms with W/I closets, window seats w/storage & B/I shelving. 2nd bedrm its own ensuite & the others share a Jack & Jill. Spacious master suite features a sitting area, vaulted ceilings & a spa like ensuite w/His/Hers vanities w/granite. Oversized Triple garage 29.5X22/31' . Close to transit & G. Nicholson School
Listing Information
- Prop. Type:
- Single Family
- Property Style:
- 2 Storey
- Status:
- Active
- City:
- Edmonton
- MLS® Number:
- E4384861
- Bedrooms:
- 4
- Full Bathrooms:
- 3
- Half Bathrooms:
- 1
- Neighbourhood:
- Twin Brooks
- Area:
- Edmonton
- Province:
- AB
- Listing Price:
- $918,800
General Information
- Year Built:
- 2001
- Total Floor Area:
- 3574 ft2
- Finished Levels:
- 2
- Lot Size:
- 8507 ft2
- Lot Shape:
- Pie Shaped
- Front Exposure:
- South
- Rooms Above Grade:
- 9
- Total Square Feet:
- 3574ft2
Additional Information
- Heating Type:
- Forced Air-2
- Efficiency Rating:
- High - 92%+ Efficiency
- Construction:
- Wood Frame
- Basement:
- Full
- Fireplace:
- Double Sided, Granite Surround, Mantel
- Fireplaces Fueled By:
- Gas
- Garage:
- yes
- Basement Dev:
- Unfinished
- Flooring:
- Carpet, Ceramic Tile, Hardwood
- Exterior:
- Stucco
- Parking:
- Insulated, Over Sized, Triple Garage Attached
Other Information
- Site Influences:
- Cul-De-Sac, Fenced, Landscaped, No Back Lane, Playground Nearby, Public Transportation, Schools, Shopping Nearby, See Remarks
VIP-Only Information
- Sign-Up or Log-in to view full listing details:
- Sign-Up / Log In

Royal Lepage Noralta Real Estate
Phone: 780-907-3000
Mobile Phone: 780-907-3000
Inquire Via Email




























































