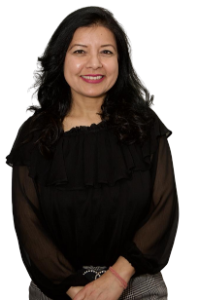Listing Details
For more information on this listing or other please contact me.
Panoramic RIVER VALLEY & CITY views! Frank Lloyd Wright inspired ? Urbis architecture, designed & constructed - the attention to detail provides the perfect fusion between structural strength & architectural form-including never seen before views of YEG River Valley, Downtown & UofA! This home seamlessly blends indoor/outdoor spaces capturing all elements of luxury ? from the ROOF-TOP PATIO, 2 LEVEL BALCONY, LUXURY KITCHEN & natural living on every level. Flawless design covers every inch of this stunning home with 4 well-appointed bedrooms plus library (with balcony & city views), Gym, 5 baths, 3rd level sophisticated lounge with city/river valley views. The home encompasses just over 6783 SQFT of developed living space?over-sized triple ATTACHED garage (extra height for car lifts). Every finish was hand selected for a luxurious feel?ELEVATOR that stops on all 4 LEVELS, Custom Millwork & Cabinetry, superior lighting & plumbing fixtures - Luxury in YEG - boasting state-of-the-art finishes throughout!
Listing Information
- Prop. Type:
- Single Family
- Property Style:
- 3 Storey
- Status:
- Active
- City:
- Edmonton
- MLS® Number:
- E4384877
- Bedrooms:
- 4
- Full Bathrooms:
- 5
- Neighbourhood:
- Crestwood
- Area:
- Edmonton
- Province:
- AB
- Listing Price:
- $4,895,000
General Information
- Year Built:
- 2022
- Total Floor Area:
- 4604 ft2
- Finished Levels:
- 4
- Lot Size:
- 8831 ft2
- Lot Shape:
- Rectangular
- Front Exposure:
- East
- Rooms Above Grade:
- 10
- Total Square Feet:
- 4604ft2
Additional Information
- Heating Type:
- Forced Air-2, In Floor Heat System
- Construction:
- Wood Frame
- Basement:
- Full
- Fireplace:
- Marble Surround
- Fireplaces Fueled By:
- Gas
- Total Parking:
- 5
- Garage:
- yes
- Basement Dev:
- Fully Finished
- Flooring:
- Carpet, Hardwood, Non-Ceramic Tile
- Exterior:
- Stone, Stucco
- Parking:
- Heated, Insulated, Over Sized, Triple Garage Attached
Other Information
- Site Influences:
- Back Lane, Fenced, Flat Site, Landscaped, Ravine View, River Valley View, River View, Schools, Shopping Nearby, View City, View Downtown
VIP-Only Information
- Sign-Up or Log-in to view full listing details:
- Sign-Up / Log In

Royal Lepage Noralta Real Estate
Phone: 780-907-3000
Mobile Phone: 780-907-3000
Inquire Via Email





























































