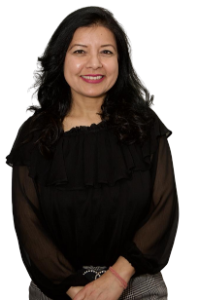Listing Details
For more information on this listing or other please contact me.
"EXECUTIVE TWO STOREY HOME" situated on a large maintenance free "PIE LOT" in a quiet cul-de-sac. The "HUGE DURA DECK", fence and artificial pet friendly grass is also easily maintained.This home on the main floor offers a spacious foyer, main floor den, great room with a classy fireplace a European chefs kitchen to die for with island, ample counter space and cabinets, quartz counter tops, built in kegerator, hot tap, pot filler, under mount sink and huge walk-in pantry. Upstairs has a bonus room with gas fireplace, 3 bedrooms including a large primary bedroom with a 5pce ensuite and large walk-in closet, upper floor laundry with sink and cabinet. Hardwood & Ceramic tile throughout for those allergies. The basement is unfinished with roughed in plumbing ready for your personal developement. It also has a large Gazebo as well as a Triple attached Tandem heated, insulated & drywalled Garage for all your toys. Shows a 10 and has all the I-Wants !!!!
Listing Information
- Prop. Type:
- Single Family
- Property Style:
- 2 Storey
- Status:
- Active
- City:
- Leduc
- MLS® Number:
- E4385210
- Bedrooms:
- 3
- Full Bathrooms:
- 2
- Half Bathrooms:
- 1
- Neighbourhood:
- Meadowview Park_LEDU
- Area:
- Leduc
- Province:
- AB
- Listing Price:
- $634,900
General Information
- Year Built:
- 2014
- Total Floor Area:
- 2446 ft2
- Finished Levels:
- 2
- Lot Size:
- 6490 ft2
- Lot Shape:
- Pie Shaped
- Front Exposure:
- South
- Rooms Above Grade:
- 9
- Total Square Feet:
- 2446ft2
Additional Information
- Heating Type:
- Forced Air-1
- Efficiency Rating:
- Mid - 81-91% Efficiency
- Construction:
- Wood Frame
- Basement:
- Full
- Fireplace:
- Glass Door, See Remarks
- Fireplaces Fueled By:
- Gas
- Total Parking:
- 5
- Garage:
- yes
- Basement Dev:
- Unfinished
- Flooring:
- Ceramic Tile, Hardwood
- Exterior:
- Stone, Vinyl
- Parking:
- Insulated, Over Sized, Tandem, Triple Garage Attached
Other Information
- Site Influences:
- Airport Nearby, Cul-De-Sac, Fenced, Low Maintenance Landscape, Playground Nearby, Public Transportation, Schools, See Remarks
VIP-Only Information
- Sign-Up or Log-in to view full listing details:
- Sign-Up / Log In

Royal Lepage Noralta Real Estate
Phone: 780-907-3000
Mobile Phone: 780-907-3000
Inquire Via Email






















































