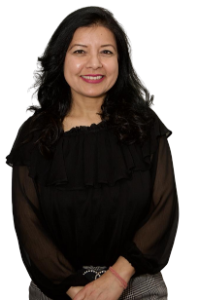Listing Details
For more information on this listing or other please contact me.
This beautiful 2226 sqft 2 storey home on a tree-lined street in Terrace Heights is just steps from Fulton Ravine Park. This home boasts classic elegance, a wonderful layout & quality craftsmanship. Step through the open grand foyer into a bright living rm with gas fireplace, flowing into a dining area with patio doors opening to the deck & landscaped backyard. The kitchen with granite countertops, large island, SS appliances & large pantry beckons for culinary adventures. A powder rm & den, perfect for a home office, complete the main floor. On the 2nd floor another bright family rm welcomes you overlooking the foyer below. The spacious primary bdrm has a luxurious 5-piece ensuite & walk-in closet. This level has 2 add?l bdrms, a full bathrm, & convenient laundry. The finished bsmt offers versatility with a large bdrm, expansive rec rm, storage rm & a convenient 2-piece bath. A rear attached heated dbl garage provides access to the mudroom. This home combines comfort & elegance for modern living.
Listing Information
- Prop. Type:
- Single Family
- Property Style:
- 2 Storey
- Status:
- Active
- City:
- Edmonton
- MLS® Number:
- E4385415
- Bedrooms:
- 4
- Full Bathrooms:
- 2
- Half Bathrooms:
- 2
- Neighbourhood:
- Terrace Heights_EDMO
- Area:
- Edmonton
- Province:
- AB
- Listing Price:
- $779,900
General Information
- Year Built:
- 2010
- Total Floor Area:
- 2227 ft2
- Finished Levels:
- 3
- Lot Size:
- 5856 ft2
- Lot Shape:
- Rectangular
- Front Exposure:
- West
- Rooms Above Grade:
- 7
- Total Square Feet:
- 2227ft2
Additional Information
- Heating Type:
- Forced Air-1
- Construction:
- Wood Frame
- Basement:
- Full
- Garage:
- yes
- Basement Dev:
- Fully Finished
- Flooring:
- Carpet, Ceramic Tile, Hardwood
- Exterior:
- Stone, Stucco
- Parking:
- Double Garage Attached
Other Information
- Site Influences:
- Fenced, Landscaped, Public Transportation, Schools, Shopping Nearby
VIP-Only Information
- Sign-Up or Log-in to view full listing details:
- Sign-Up / Log In

Royal Lepage Noralta Real Estate
Phone: 780-907-3000
Mobile Phone: 780-907-3000
Inquire Via Email


















































