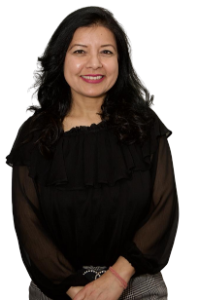Listing Details
For more information on this listing or other please contact me.
Welcome to this beautifully upgraded home in the sought after community of the Estates of Sherwood Park! Located in a quiet cul de sac with a huge south facing lot that includes an in-ground heated POOL & HOT TUB!! With the heated triple attached garage as well as RV & boat parking pad you won't have any issues keeping all your "toys" secured. The grand foyer with soaring ceilings opens up to almost 4200 sq/ft of living space. A gorgeous living & diningroom lead to the chef's kitchen with quartz counters, built-in appliances, two ovens & a large island, perfect for entertaining. The kitchen nook opens up to the huge familyroom with gas fireplace & floor to ceiling windows, overlooking the gorgeous private yard. Adjacent is the 3 season sunroom. A 1/2 bath & laundry room complete this level. Upstairs you will find 4 bedrooms & 2 bathrooms. Downstairs there are 2 large rec rooms/game room, fireplace, den, wet bar, storage room. This stunning home also features A/C, architectual lighting & so much more!
Listing Information
- Prop. Type:
- Single Family
- Property Style:
- 2 Storey
- Status:
- Active
- City:
- Sherwood Park
- MLS® Number:
- E4385501
- Bedrooms:
- 4
- Full Bathrooms:
- 2
- Half Bathrooms:
- 1
- Neighbourhood:
- Estates of Sherwood
- Area:
- Strathcona
- Province:
- AB
- Listing Price:
- $1,350,000
General Information
- Year Built:
- 1996
- Total Floor Area:
- 2834 ft2
- Finished Levels:
- 3
- Lot Size:
- 20570 ft2
- Lot Shape:
- Irregular
- Front Exposure:
- North
- Rooms Above Grade:
- 8
- Total Square Feet:
- 2834ft2
Additional Information
- Heating Type:
- Forced Air-2, In Floor Heat System
- Construction:
- Wood Frame
- Basement:
- Full
- Fireplace:
- Mantel, Tile Surround
- Fireplaces Fueled By:
- Gas
- Garage:
- yes
- Basement Dev:
- Fully Finished
- Flooring:
- Carpet, Ceramic Tile, Vinyl Plank
- Exterior:
- Stucco
- Parking:
- RV Parking, Triple Garage Attached
Other Information
- Site Influences:
- Cul-De-Sac, Fenced, Golf Nearby, Landscaped, Playground Nearby, Schools, Shopping Nearby
VIP-Only Information
- Sign-Up or Log-in to view full listing details:
- Sign-Up / Log In

Royal Lepage Noralta Real Estate
Phone: 780-907-3000
Mobile Phone: 780-907-3000
Inquire Via Email


















































