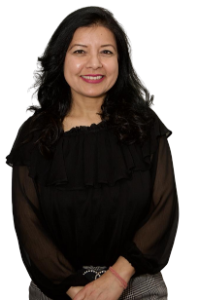Listing Details
For more information on this listing or other please contact me.
Discover a gem in Ritchie! This 2089sqft 2-storey house features an open concept flooded with sunlight. Enjoy rich hardwood floors, 9ft high ceilings, and 8ft doors. The kitchen boasts stylish white cabinets, a massive marble island, and upgraded appliances. Upstairs, there are four bedrooms, laundry facilities, and a shared 4 pc bath. The master bedroom features a large walk-in closet and a 5 pc en-suite with a relaxing soaker tub. Also a south-facing balcony. Modern amenities include Bluetooth speakers, security systems, and remote-controlled blinds. The fully finished basement, complete with a separate entrance, two bedrooms, second kitchen, and laundry facilities, offers rental potential. Conveniently located near schools, shopping, and the city center.
Listing Information
- Prop. Type:
- Single Family
- Property Style:
- 2 Storey
- Status:
- Active
- City:
- Edmonton
- MLS® Number:
- E4385674
- Bedrooms:
- 6
- Full Bathrooms:
- 4
- Neighbourhood:
- Ritchie
- Area:
- Edmonton
- Province:
- AB
- Listing Price:
- $899,900
General Information
- Year Built:
- 2017
- Total Floor Area:
- 2090 ft2
- Finished Levels:
- 3
- Lot Size:
- 4325 ft2
- Lot Shape:
- Rectangular
- Front Exposure:
- South
- Rooms Above Grade:
- 7
- Total Square Feet:
- 2090ft2
Additional Information
- Heating Type:
- Forced Air-2
- Construction:
- Wood Frame
- Basement:
- Full
- Garage:
- yes
- Basement Dev:
- Fully Finished
- Flooring:
- Carpet, Ceramic Tile, Engineered Wood
- Exterior:
- Stucco, Vinyl
- Parking:
- Double Garage Detached
Other Information
- Site Influences:
- Back Lane, Fenced, Landscaped, Public Transportation, Schools, Shopping Nearby
VIP-Only Information
- Sign-Up or Log-in to view full listing details:
- Sign-Up / Log In

Royal Lepage Noralta Real Estate
Phone: 780-907-3000
Mobile Phone: 780-907-3000
Inquire Via Email




















































