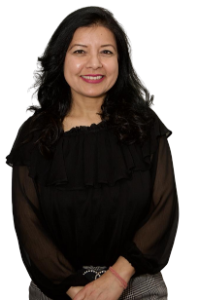Listing Details
For more information on this listing or other please contact me.
Legal SUITE! Rental INCOME! Central LOCATION- This Brand NEW Home in a mature neighbourhood has been meticulously crafted using the finest design materials, and attention to SPACE and DETAIL. The 9ft ceilings & expansive living area welcomes you. Engineered hardwood throughout - Impressive kitchen- Extended CUSTOM Cabinetry, Tile backsplash, Quartz counter tops and Corner Pantry. Also features a large eat in dining room/second main floor living/flex room. A perfectly tucked away mudroom/rear entry and 2 pc powder room completes the main level. Open Plan staircase design allows natural light to flow, PLUSH carpeting, generous bedrooms, 4 pc guest bath & laundry highlight the second level. The SHOWSTOPPER of this home- The Primary Bedroom -Walk In Closet & Luxurious En-suite- Dual Sinks, Freestanding Tub, Italian Tiles, Designer Vanity and Custom Shower. VERY BRIGHT and spacious 1 bedroom legal basement suite. Steps to amenities and Transportation- Perfect for Commuters, Students AND Young Families
Listing Information
- Prop. Type:
- Single Family
- Property Style:
- 2 Storey
- Status:
- Active
- City:
- Edmonton
- MLS® Number:
- E4385832
- Bedrooms:
- 4
- Full Bathrooms:
- 3
- Half Bathrooms:
- 1
- Neighbourhood:
- High Park_EDMO
- Area:
- Edmonton
- Province:
- AB
- Listing Price:
- $579,000
General Information
- Year Built:
- 2024
- Total Floor Area:
- 1572 ft2
- Finished Levels:
- 3
- Lot Shape:
- Rectangular
- Front Exposure:
- East
- Rooms Above Grade:
- 6
- Total Square Feet:
- 1572ft2
Additional Information
- Heating Type:
- Forced Air-2
- Construction:
- Wood Frame
- Basement:
- Full
- Garage:
- yes
- Basement Dev:
- See Remarks
- Flooring:
- Carpet, Ceramic Tile, Hardwood
- Exterior:
- Vinyl
- Parking:
- Double Garage Detached
Other Information
- Site Influences:
- Back Lane, Flat Site, Landscaped, Playground Nearby, Public Swimming Pool, Public Transportation, Schools, Shopping Nearby
VIP-Only Information
- Sign-Up or Log-in to view full listing details:
- Sign-Up / Log In

Royal Lepage Noralta Real Estate
Phone: 780-907-3000
Mobile Phone: 780-907-3000
Inquire Via Email
























































