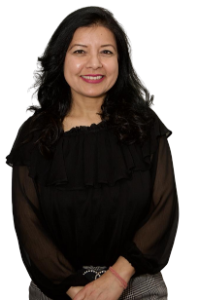Listing Details
For more information on this listing or other please contact me.
This gorgeous two-story executive condo in Rutherford Estates is a true gem. Flooded with natural light, the home boasts elegant upgrades and beautiful decor throughout. On the main floor, you'll find hardwood and tile flooring, including in the gourmet kitchen with its dark cabinetry, luxurious granite countertops, stainless steel appliances and extra counter space/cabinets with dual control wine fridge. The spacious great room features a cozy gas fireplace and large windows, while the adjacent breakfast nook offers a perfect spot for family gatherings. A den and an open staircase complete this level. Upstairs, a fantastic loft awaits, along with 3 bedrooms, 2 bathrooms, and laundry facilities. The master bedroom is a retreat in itself, with a lavish 5-piece ensuite showcasing more granite, a corner tub, and a double shower. The professionally finished basement adds even more living space, with a rec room, a two-sided fireplace, a wet bar, a 4th bathroom, and a 4th bedroom.
Listing Information
- Prop. Type:
- Condo
- Property Style:
- 2 Storey
- Status:
- Active
- Condo/HOA Fee:
- $310.59
- City:
- Edmonton
- MLS® Number:
- E4385957
- Bedrooms:
- 4
- Full Bathrooms:
- 3
- Half Bathrooms:
- 1
- Neighbourhood:
- Rutherford
- Area:
- Edmonton
- Province:
- AB
- Listing Price:
- $459,900
- Condo/HOA Fee Includes:
- Exterior Maintenance, Insur. for Common Areas, Landscape/Snow Removal, Professional Management
- Condo Name:
- Rutherford Estates
General Information
- Year Built:
- 2008
- Total Floor Area:
- 1659 ft2
- Finished Levels:
- 3
- Lot Size:
- 4369 ft2
- Lot Shape:
- Irregular
- Front Exposure:
- South
- Rooms Above Grade:
- 7
- Total Square Feet:
- 1659ft2
Additional Information
- Heating Type:
- Forced Air-1
- Construction:
- Wood Frame
- Basement:
- Full
- Fireplace:
- Glass Door, Mantel
- Fireplaces Fueled By:
- Gas
- Total Parking:
- 4
- Garage:
- yes
- Basement Dev:
- Fully Finished
- Flooring:
- Carpet, Ceramic Tile, Hardwood
- Exterior:
- Cedar, Vinyl
- Parking:
- Double Garage Attached
Other Information
- Site Influences:
- Landscaped, Park/Reserve, Playground Nearby, View Lake
VIP-Only Information
- Sign-Up or Log-in to view full listing details:
- Sign-Up / Log In

Royal Lepage Noralta Real Estate
Phone: 780-907-3000
Mobile Phone: 780-907-3000
Inquire Via Email































